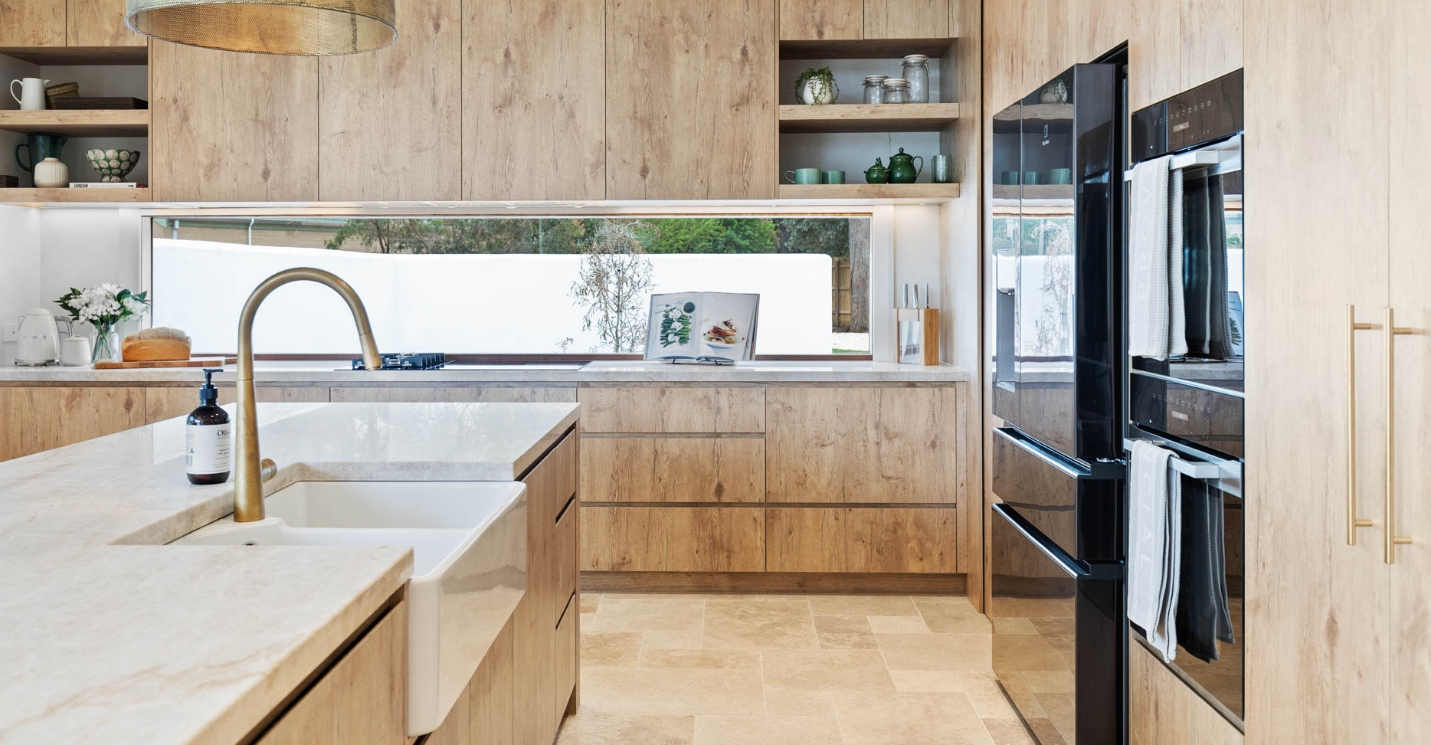Windsor #1, Brisbane.
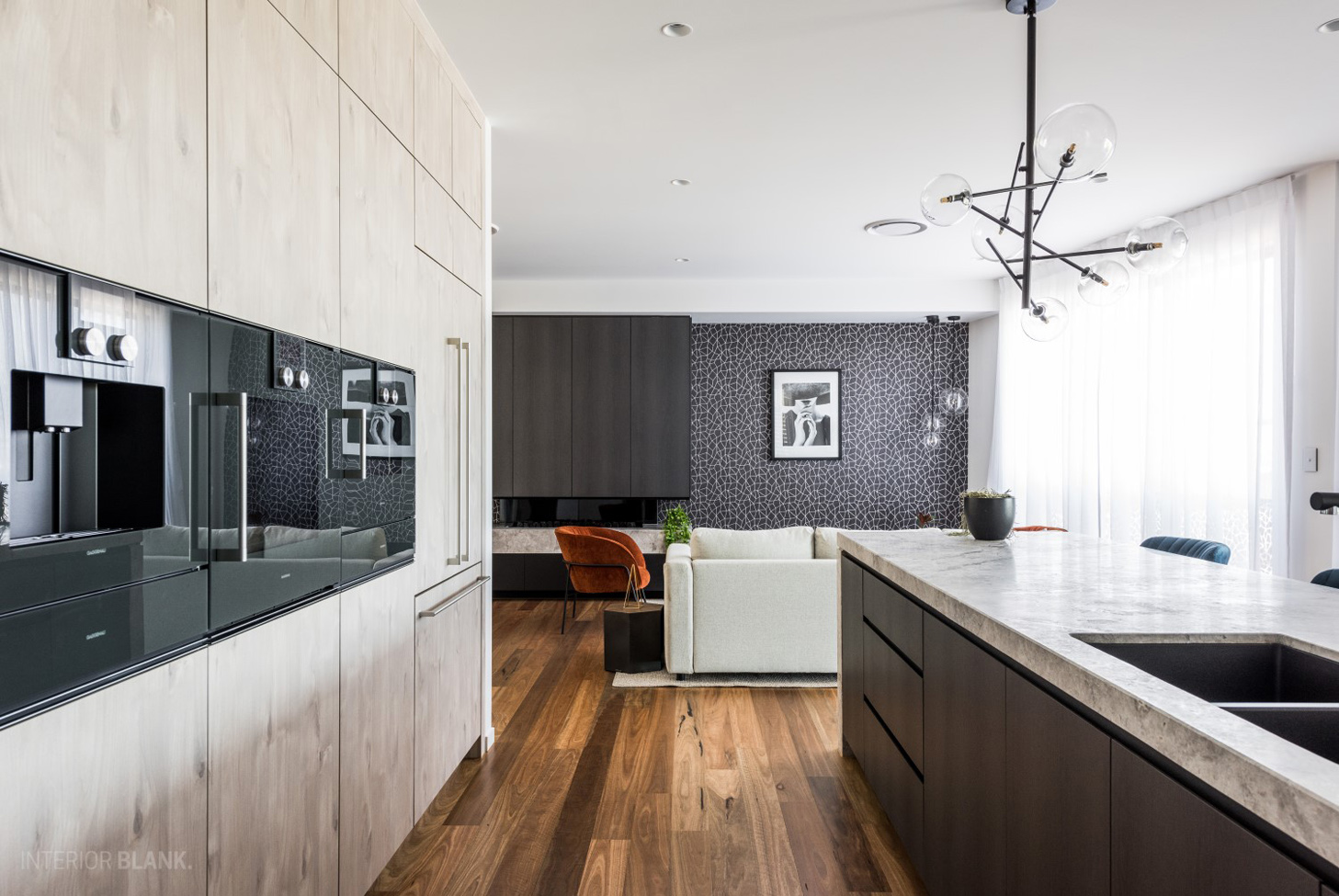
New Build. Property Development for auction. Full interior Design and Joinery Designs
This Windsor residence was a new build project that sits high up on the hills of Windsor, Brisbane with views out to the Brisbane city skyline. This three storey home has 180 degree views from every level out to the skyline and was built to sell.
Materials within the living spaces showcase the neutral palette. Soft timbergrains and Italian tiles with soft viens provide a beautiful accompaniement to the honed marble and limestone used throughout.
Joinery was all custom designed and specified ensuring subtlety and luxury and to ensure maximum use of storage.
The design provides an entertainers dream featuring luxury home appliances by Gaggenau and the Pitt Cooking cooktop gives a seamless feature with individual gas hobs in the stone. The homes butler’s pantry with an instant hot water tap, coffee machine and microwave is tucked away but still a feature in itself with the bespoke fluted glass cabinetry.
A generous home office, powder room, master suite and luxury walk in robe provides space for privacy, rest and work.
Photography | May Photography
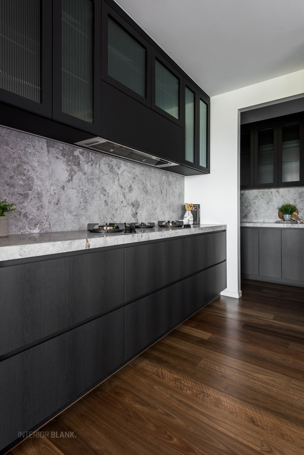
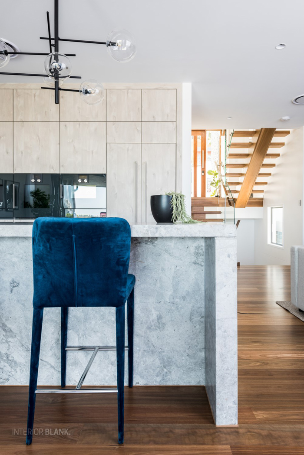
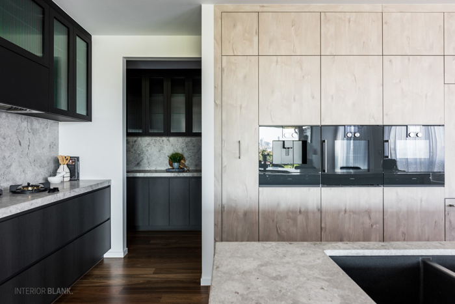
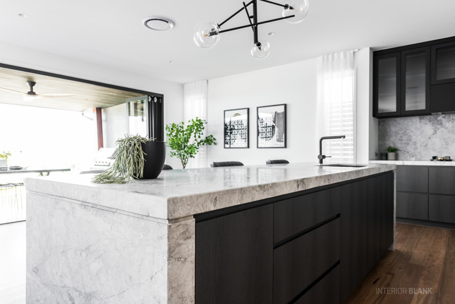
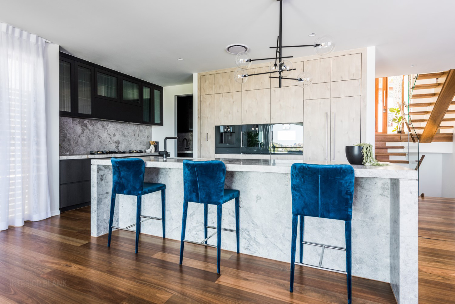
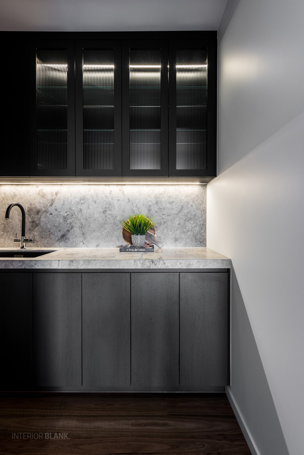
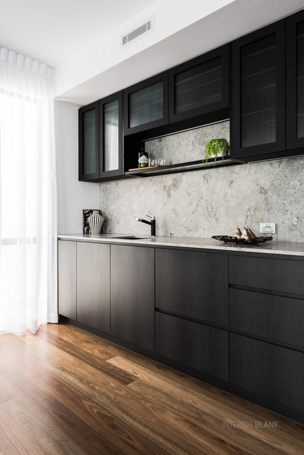
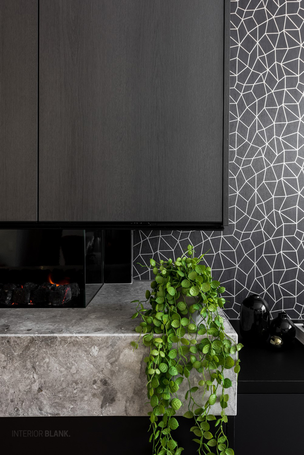
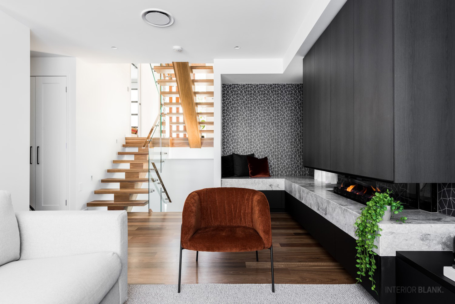
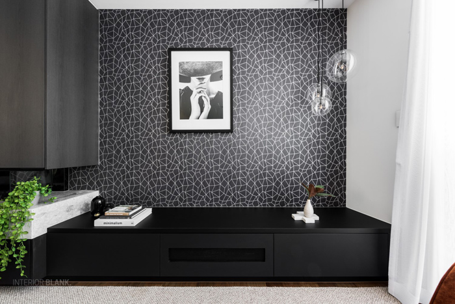
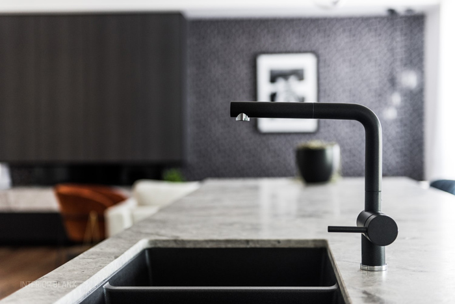
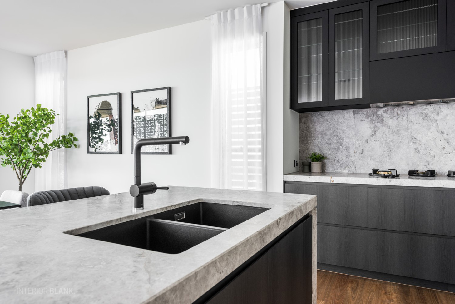
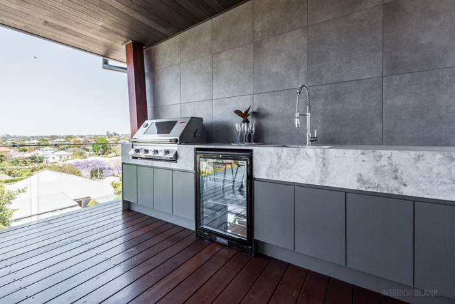
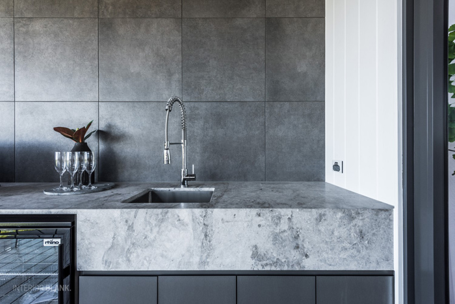
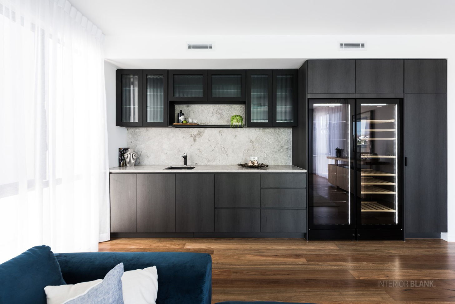
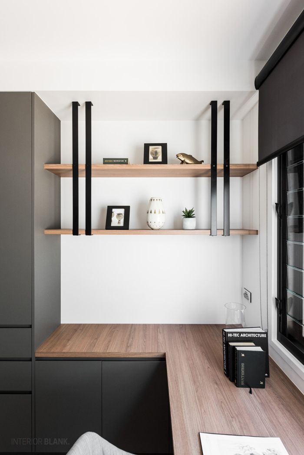
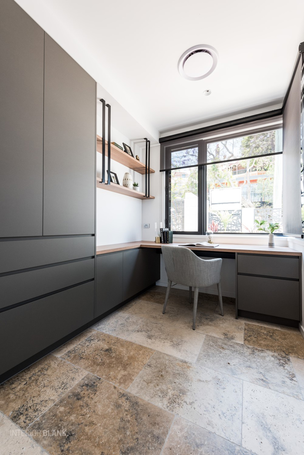
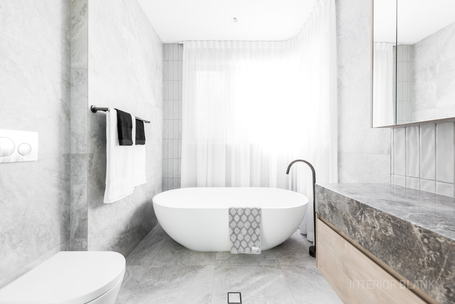
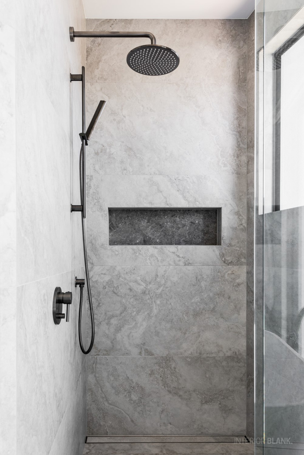
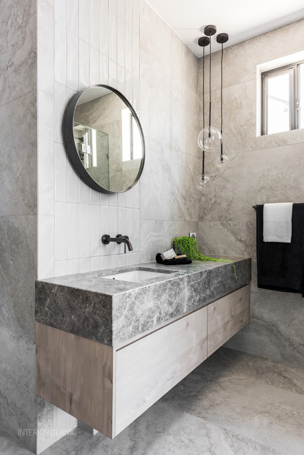
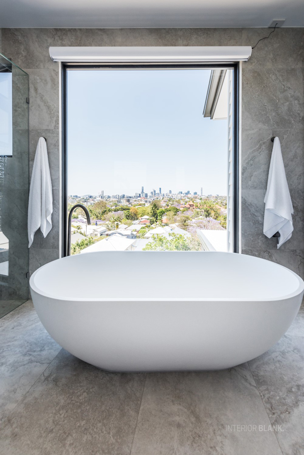
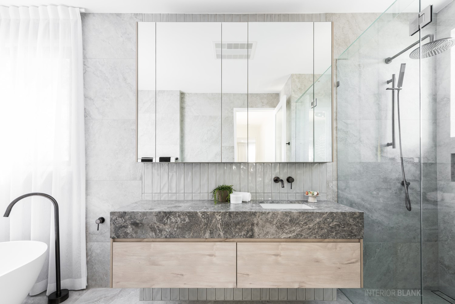
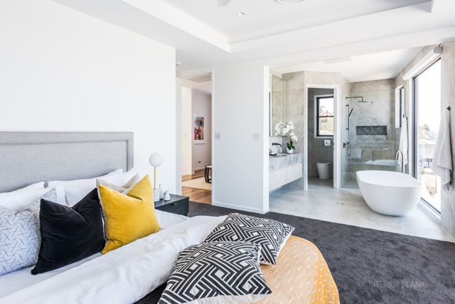
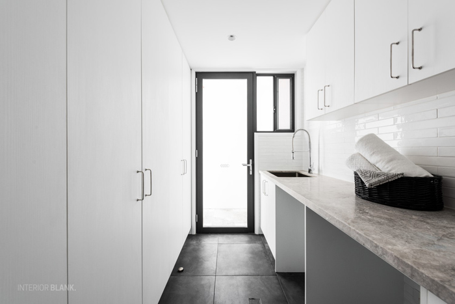
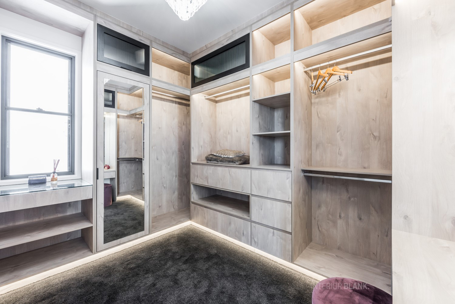
""After our first consultation with Judy we knew we were in good hands. We had Judy draw cabinetry plans for living rooms, kitchens, butlers pantries, laundry, bar area, BBQs, WIR’s, office and vanities. She also assisted us in choosing fittings, fixtures and tiles.
We had full confidence in Judy and went with all of her suggestions. The house turned out spectacularly and won a prestigious HIA Housing Award.
Her wealth of knowledge on all cabinetry issues and different appliances, stone top products etc was amazing. I have no hesitation in recommending Judy to anyone that needs assistance in any interior design from floor coverings through to detailed cabinet drawings."
The Builder/Property Developer Craig
Like to See More of Our Portfolio?
For residential interior design that is as functional as it is beautiful, see our interior design portfolio which showcases many customised new home builds, renovations and extensions.
