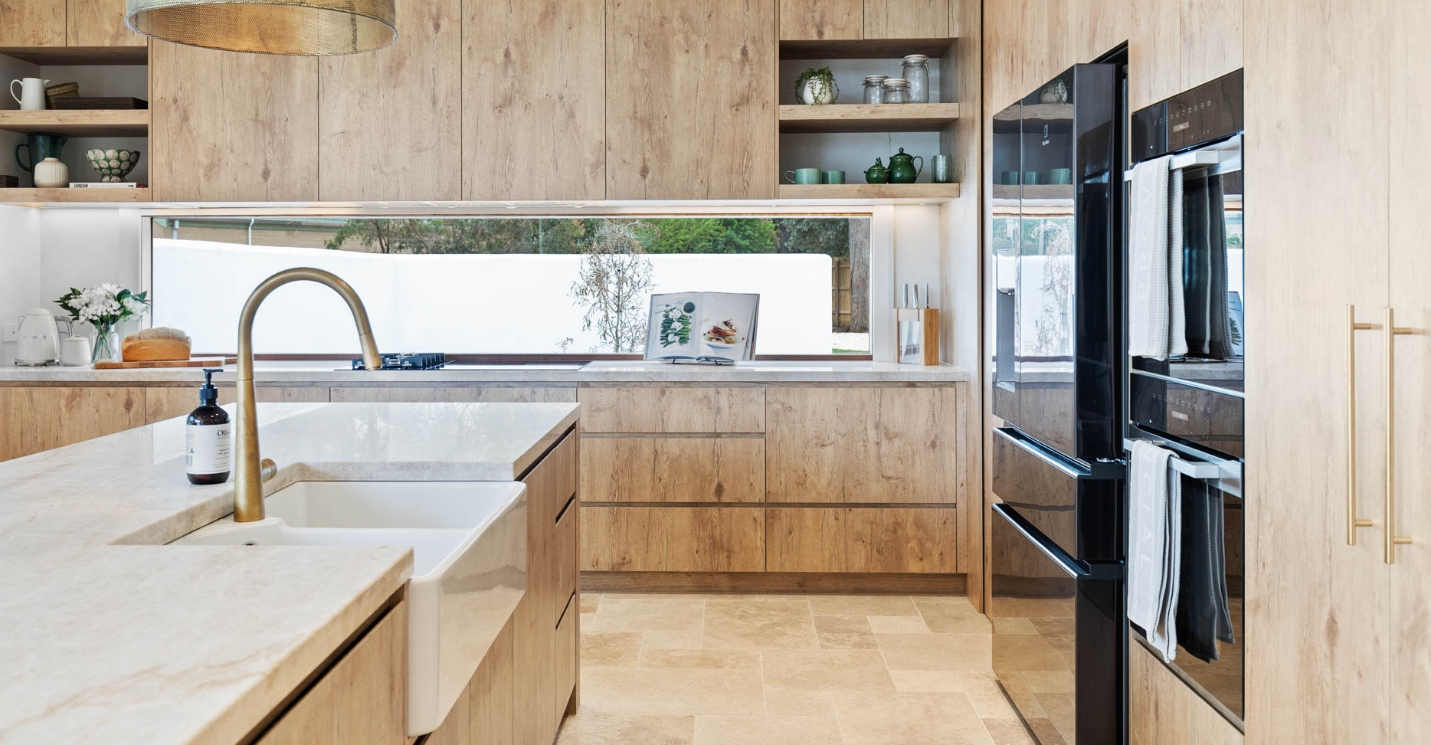The White House, Byron Bay.
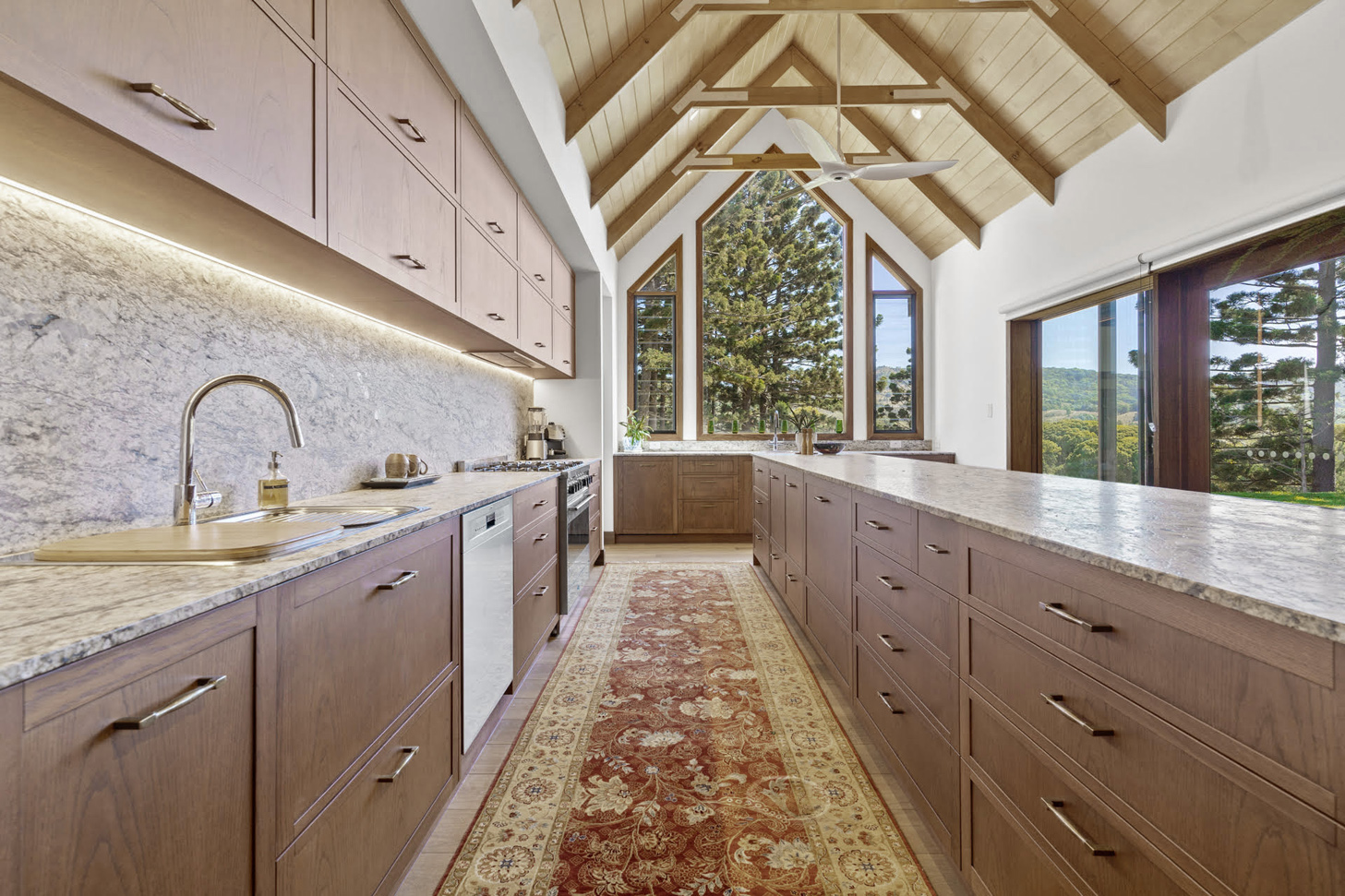
Joinery Design + Supply Package
This project was for a retreat space in the Byron hinterland and this was for the main residence which housed the main kitchen and meeting area for the retreats. The scope of work was to work with the client, the builder/architect team (Balanced Earth) to design, specify and supply the joinery package for this home.
The materials we selected for the cabinetry and stone were to tie in with the other materials already selected throughout the home. Working with Balanced Earth’s original layout for the spaces and discussions with the client, we created designs that ticked their list of design objectives including the most important one; sustainable and low-tox.
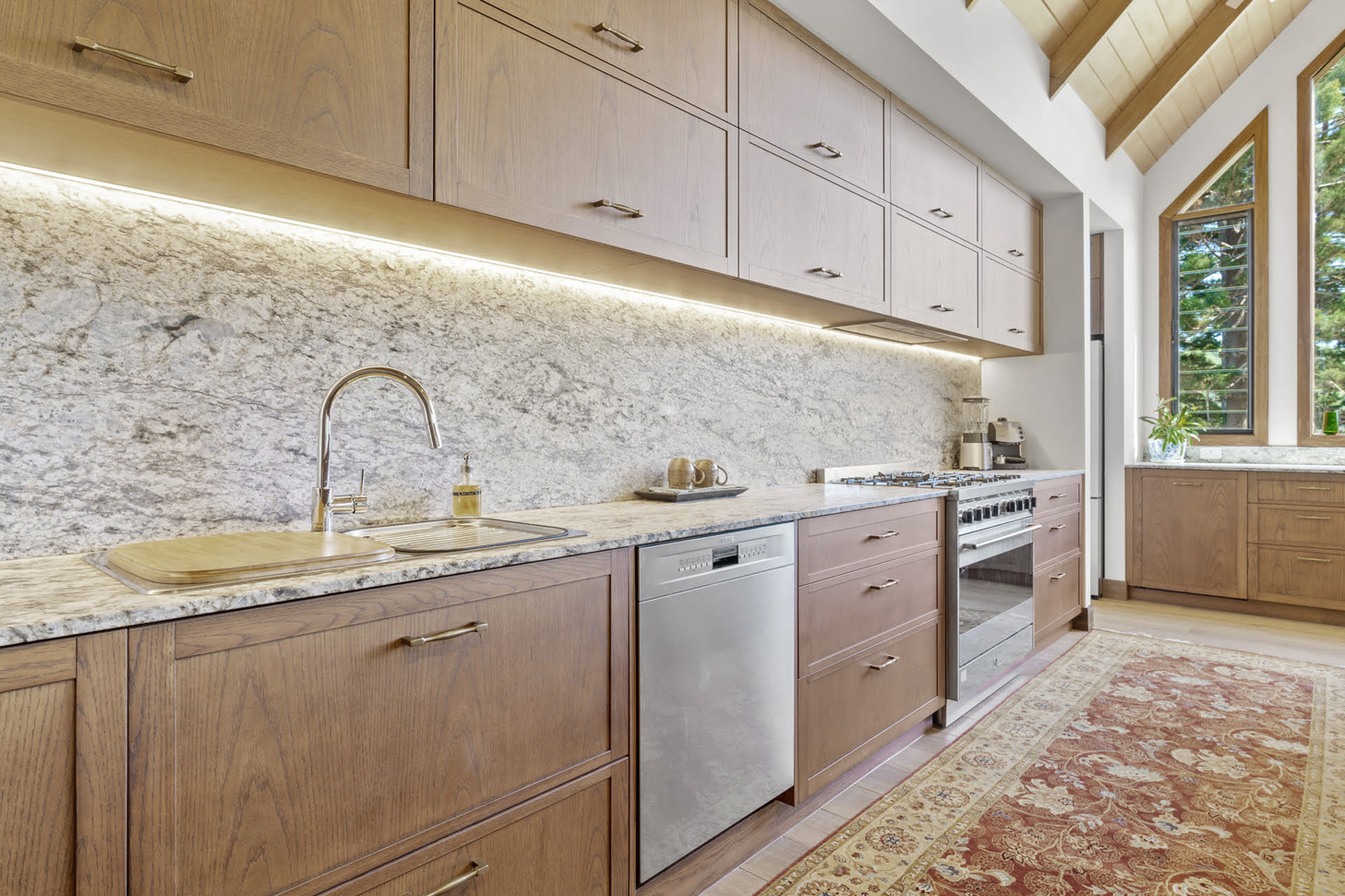
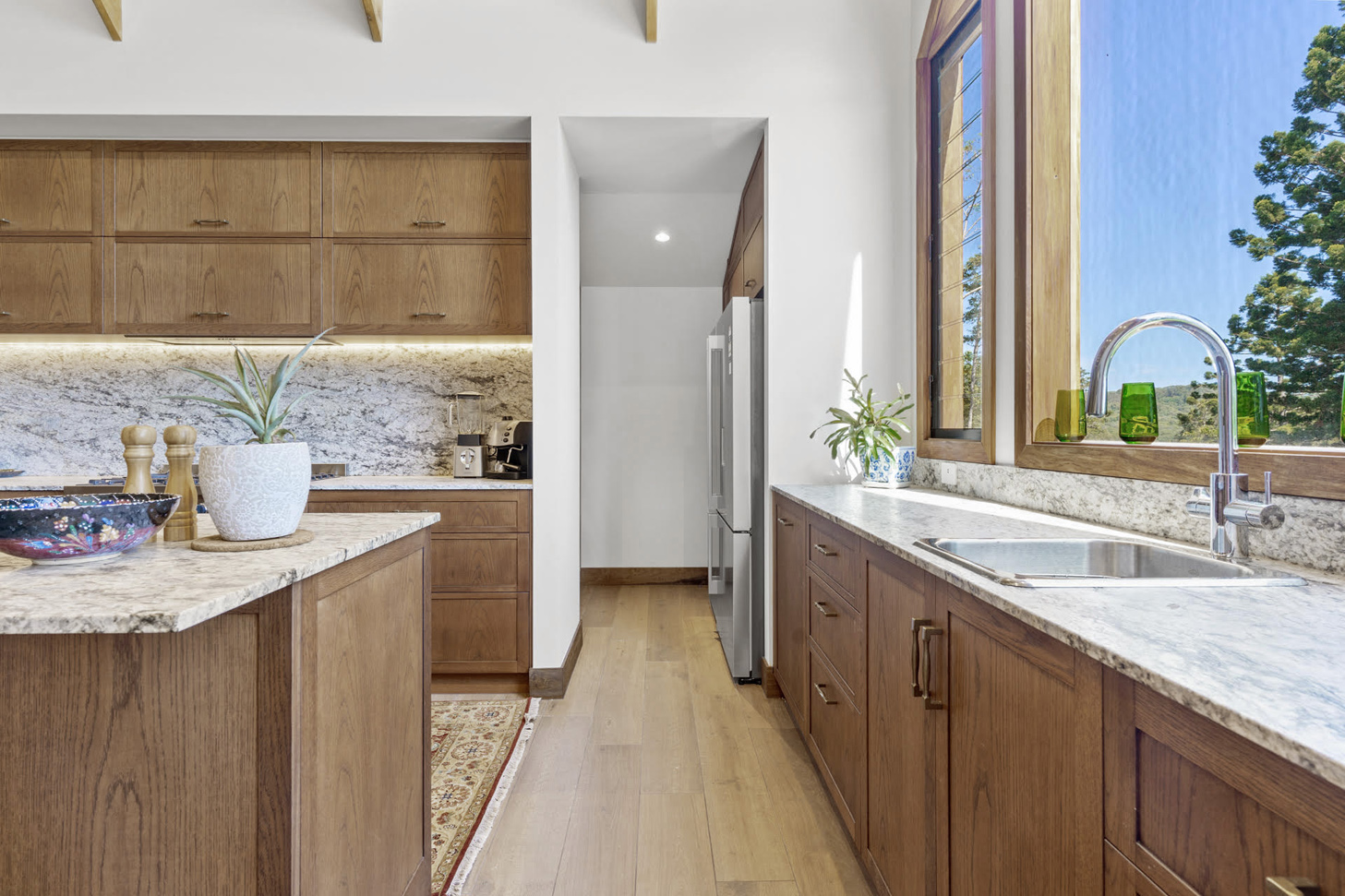
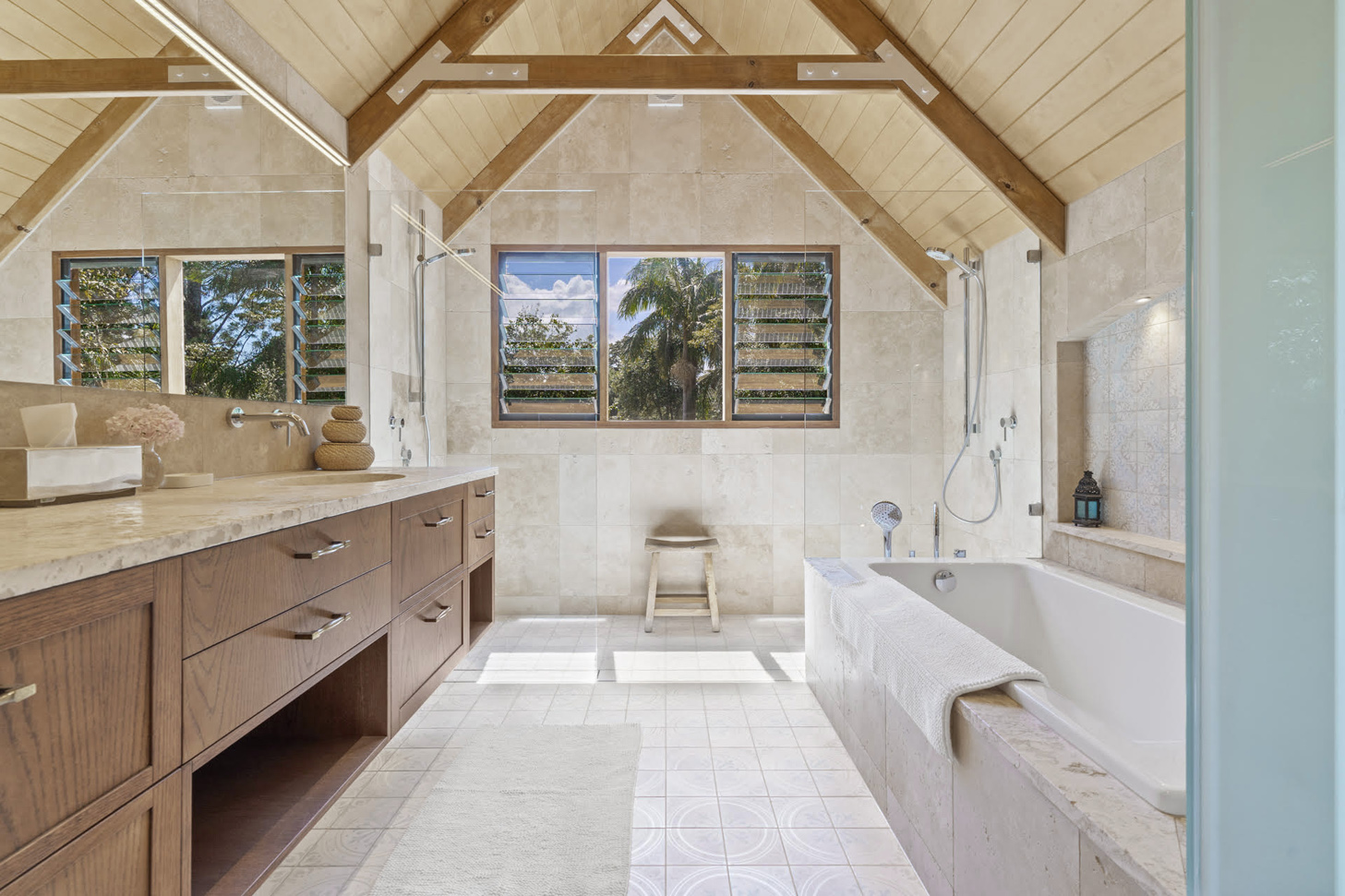
Like to See More of Our Portfolio?
For residential interior design that is as functional as it is beautiful, see our interior design portfolio which showcases many customised new home builds, renovations and extensions.
